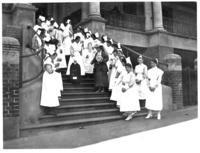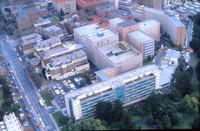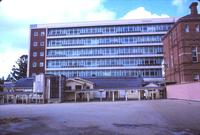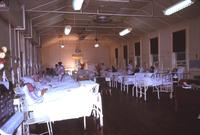
South Australian Medical Heritage Society Inc
Website for the Virtual Museum
Home
Coming meetings
Past meetings
About the Society
Main Galleries
Medicine
Surgery
Anaesthesia
X-rays
Hospitals,other organisations
Individuals of note
Small Galleries
Ethnic medicine
- Aboriginal
- Chinese
- Mediterran
Aspects of Architecture of the Royal Adelaide Hospital
Acknowledgements:
We are most grateful to Dr Peter Last OAM MS BS FRCP FRACMA, for allowing us to present his talk on the architecture of the RAH, as presented to the Society in October, 2017.
Peter Last graduated in medicine from the Adelaide Medical School in 1952, top student in a cohort inflated by many ex-servicemen and a couple of returned women. Post-graduate appointments took him to Melbourne and London, before returning to spend the rest of his career in Adelaide. He passed at the first attempt the intensely competitive examinations for Membership of the Royal College of Physicians of Australia and London, with subsequent elevation to Fellowship.
At the time he is covering, he held senior clinical posts at the Royal Adelaide Hospital, after setting up renal dialysis at The Queen Elizabeth Hospital. In 1963, he was Medical Superintendent of the RAH. He was much involved in undergraduate and post-graduate teaching and clinical administration.
In 1964 he was appointed Senior Physician at the Repatriation General Hospital, Daw Park, before moving into medical administration and Fellowship of a third medical Royal College.
After retirement in 1990, he wrote the book "The Repat: a biography of Repatriation General Hospital (Daw Park) and a history of repatriation services in South Australia". In 1990 he was awarded the Medal of the Order of Australia.
-o0o-
What we know as the Eleanor Harrold building on Frome Road was constructed in 1911 as a residence for nurses. At this time, they all slept on the premises. After construction began, it was realised that the new nurses' building lacked toilet and ablution facilities. Hastily they were added on the balconies, where the nurses slept with no protection from the elements beyond canvas blinds. Inside were changing rooms, where each nurse has a wardrobe, but only seniors had their beds there.
This is Matron Margaret Graham's farewell on 27 January, 1921. Those with white stockings were staff nurses, and those on the left with black stockings were probationers. It shows the relatively secluded lower level of the Eleanor Harrold building. Here there was an amenity that seemed unduly indulgent. This was a small swimming pool. According to hospital folklore, there are two versions of what happened when they went to empty it. One is that they couldn't find an outlet pipe, and had to call on the pumps of the Fire Brigade. The other is that there was indeed an outlet, but when they turned the tap, raw sewerage surged in. Be that is it may, it was never used for its intended purpose. I remember it as a pleasing space for chats with small audiences, but it was odd to see the domestic bathroom tiles with which it was clad.
I recall how in 1951 or thereabouts, a second nurses' residence was constructed, destroying the last remnants of the avenue, with its hints of the gardens in which the hospital was built. This is called the Margaret Graham building for the formidable Matron during the Great War. The intrusion of the honorary medical staff in her premature promotion precipitated the great row of 1896, which suspended graduation from the Adelaide Medical School for several years.
In those days, we accepted a setting of authority and discipline that would be industrially impossible today. In most hospitals, a strict curfew applied to nurses, and their quarters were often as closely guarded as prisons. At the Childrens' Hospital in North Adelaide, there was a particular window through which late-coming nurses scrambled. I spent 1955 and 1956 at the Royal Melbourne Hospital. The ground floor of the nurses' residence had bars on all windows to ensure that nurses could come and go only under the eye of the Home Sister.
In Adelaide, nobody told the Architect-in-Chief about this. Neither the Eleanor Harrold nor Margaret Graham buildings had fire escapes, and the Fire Brigade insisted that the doors must allow easy exits. A curfew was impossible. In our courting days, my wife and I greatly appreciated the freedom given to us by this architectural omission.
Under the benevolent dictatorship of Sir Thomas Playford, South Australia did very well in the 1940s and '50s. Playford was robustly fit, and he left school at the age of twelve. His successive governments grossly neglected schools and hospitals. The degrading Children's Welfare and Public Relief Department and the choice of its location is a story for another occasion. The Royal Adelaide Hospital was completely saturated, including orthopaedic patients in an open-air annexe of the Victoria Ward called Possum. Reluctantly, Playford accepted the need for more hospital beds.
Taking land from the Botanic Gardens, the East Wing was built in 1960-61, when I was a senior medical register at the QEH and then RAH. The radiotherapy department projected from the northern end of the East Wing.
The old consumptive and cancer hospitals were demolished, together with the medical superintendent's residence and buildings to accommodate the nurses. They were sent to Ayers House, where new arrivals were placed in the ballroom, and huts were erected in the driveways for the more senior girls. There were not yet any men.
For a time Verco Ward survived, just north of the northern component of Flinders and Light, known as Light Sick Nurses and containing such intimate private rooms as the hospital possessed. The space cleared by demolition of the original hospital shows that the pig and litter buildings that were constructed in the 1840s and '50s had no footings. The courses of stone were simply laid directly on bare ground, leaving only bare earth behind. This was the site of the original radiotherapy department.
Verco was a classical Nightingale men's medical ward, with Sister's desk on the right placed to give oversight over half her patients to the right, and half to her left. This picture was taken in 1963, when the honorary physicians were Robert West and Dick Pellew. It was the exact opposite to the proliferation of single rooms in the new RAH.
Nightingale wards did more than allowing staffing by low numbers of nurses, especially for night surveillance. The setting created a strong dynamic of goodwill among staff, the patients and their families. There was due solemnity as we all faced the inevitable deaths, which could not be concealed. I remember the hushed silence when, in the toilet for ambulant patients, the unfortunate ward sister and houseman had to deal with a man who had just cut his throat.
At the northern end of the new complex was the linear accelerator of the radiotherapy department, with which I was treated for cancer in 1970. The physicians insisted that nothing be built over it, even though the ceiling was shielded by barium plaster from Willunga.
After coping with the underground stream from the Botanic Gardens, the floor slab for the new building was laid. The lifts in the centre had been overlooked, like the toilets in the 1911 nurses' residence. The basic ward plan was for bays of twelve beds, so that determined the foyer areas for the central lifts, originally conceived as places for beds. They were crowded at visiting times. It also meant that only small lifts would fit, a situation that casts a long shadow.
By 1962, the lower floors were ready for occupation, while work continued on the upper floors. On a particular Sunday, the first patients were transferred from the old iron Air Force hospital on Frome Road, if I remember correctly, to Ward 4B, since renumbered. This was a departure from the rest of the hospital, where all the wards were named.
I recall walking beside some of the patients as they made their exciting move. They included those with controlled heart failure. Within a few days they rapidly deteriorated, and at least one died. Nothing had changed except their location, so how could this be? Adelaide water is notoriously hard, so the architects arranged that the water intake for the new building passed though water softeners, which were recharged with brine. Nobody had mentioned it. The high salt content precipitated the cardiac decompensation, Thereafter, cardiac patients in the East Wing were obliged to drink distilled water prepared in the pharmacy. That went with the salt-free bread, which had the consistency of blotting paper, and tasteless salt-free butter.
The first matter was to get into the building. There were two doors, each of which was an inch or so narrower than a standard wheelchair. Both must be opened, and to keep them closed in strong winds, they had powerful springs. Children and decrepit old people like me could not manage them, so it was necessary to station a porter there during visiting times to provide assistance. It was several years before they installed double doors, electrically operated, and placed eccentrically in an attempt to provide an air lock.
The lifts were necessarily small, and it was at once an issue, because they could not fit the standard mobile X-ray machines. One was dissembled, and re-erected on about the third level, but it couldn't be taken to another floor. Patients from other levels were brought there for X-rays. With great urgency, more compact ones were obtained from France. Developing X-rays was a somewhat arcane process, with tanks made up for each brand of films. Automated processing had not arrived. The French ones were not compatible with our standard Watson Victors, and the radiographers had to know which developing tank accepted which, because if they made a mistake, the films must be exposed again.
The east side of the building had single rooms, that at first looked privileged, but problems with them rapidly multiplied. There was a narrow ledge for the window cleaners, and for purely cosmetic reasons, coloured metal plates were placed on the low railings. A visitor entering the room would exclaim at the lovely view of the gardens, with hills beyond. So it was, but lying, or even sitting up in bed, a patient could not see it, as I found in 1963, when I was a patient in one of them. I could see only the tops of the trees.
There were matter in these single rooms that went far beyond aesthetics. Standard hospital beds were erected, but there was no space for anything else, and they could not be manoeuvred out. Bed transport that we are all familiar with was not possible. A patient trolley, known uniquely in Adelaide as a barouche, could not be negotiated into the room, and a wheelchair could come only as far as the door. It could not be placed beside the bed.
Almost at once, the nurses realised that they must strive not to let a patient die in one of these rooms. The body could be removed only by calling on strong porters to manhandle it onto a wheelchair at the door, and then transfer it onto a barouche to go to the mortuary. Grieving relatives must be rigidly excluded while this took place. The porters hated it.
Needless to say, it was impossible to take an X-ray of the patient in a single room. It was fortuitous that this was a time when we were obtaining the first ward-clerks, and increasing numbers of there rooms were used as offices and for storage. The patients who would have occupied them went into the general wards.
D'Arcy Sutherland's cardiac surgery theatre was established in a ward area beside the lifts. Patient accommodation was in the ward area north of this. Visitors were sent to the ward above it, to walk through the two northern wards, before taking the stairs down to their destination. If the space allocation had been inverted, this cumbersome system would not have been needed.
Linen destined for the laundry was dealt with by dropping the soiled bags down a large chute, which landed in the basement. There was a depressed man in the ENT ward, a New Australian who spoke little English, and nobody noticed his flat demeanour. Impulsively he jumped into the linen chute before a nearby nurse could stop him. He arrived safely on a bundle in the basement, but, tragically, another soiled linen bag was dropped from a higher level. He was instantly rendered quadriplegic, from which he soon died. The matter was reported to a coroner, but there was no inquest.
As an aside, in the calendar year 1963, there were 160 admissions to the RAH with attempted suicide, overwhelmingly female and with drug overdose. All survived. The common hypnotic concerned was pentobarbitone, trade name Nembutal, and now an illegal import by association with euthanasia. At that time, there were no specific psychiatric beds, so all went to medical wards. That year there were six deaths by suicide, all of whom were men. Each was a great shock to staff, because their mental state went unrecognised. The man in Verco with the cut throat had been notable for his almost extreme courtesy, and his last words were gasps of apology for the blood cascading over those trying to save him.
There was a similar chute beside the lifts intended for light rubbish. Somebody dropped a cigarette butt down it, which started a smoldering fire. Unpleasant smoke began to drift out from every ventilator vent in the building, and an alarm was set off. The result was an immediate panic, and dozens of people cascaded down the stairs. A man who tripped and was trodden on sustained a broken arm, but I don't know of any other significant trauma. There were no instructions on evacuation, and, unlike The Queen Elizabeth, there was no rehearsal to check that sound procedures were in place. Neither were there any instructions or procedures to deal with the evacuation of bedfast patients.
Plates were installed over the rubbish chutes to prevent anybody again trying to dispose of a cigarette down one.
Lavatories had doors that opened inwards. A heavily framed man died of a pulmonary embolus, and his body slumped forwards against the door. Nobody could force it open, and the Fire Brigade had to be called to chop it away. The doors were rehung opening outward, which was a risk to anybody passing by, although after my time sliding doors were installed.
Two stories involving faeces.
The East Wing provided ample space for the hospital pharmacy, including a sterile room for drug preparation. It happened that the local firm of FH Faulding supplied sterile preparations to other states, beyond the local market. They outgrew their premises in James Place and moved to Thebarton, so their sterile work was temporarily suspended, and the RAH took over. We supplied much of the country.
The Chief Pharmacist was George Burns, a very polite man, almost deferentially so, but one morning he burst upon me while I was seeing sick nurses to demand that I go at once to the sterile preparation room in the East Wing. The staff could not enter, because it was ankle deep in raw sewerage. Builders's waste had blocked the main outlet pipe for the building, and the bleeder was an innocent looking drain in the sterile room, which nobody had noticed. All sterile work was suspended while we worked out what to do and the plumbers diverted the bleeder. An immediate outcome was that Fauldings lost some contracts, which were taken up by Royal Melbourne Hospital.
In the radiotherapy department, there was a procedure room called the biopsy theatre, which I knew very well. Here I undertook dozens of liver biopsies, our first renal biopsies, and an occasional sternal marrow trephine. It was under the jurisdiction of a cheerful Glaswegian called Sister Clements, who could not be expected to know the scatology of Australian marsupials. She summoned me there one morning because somebody had defaecated on the operating table. I was able to assure her that the offender was not human, for the turd came from a possum. Sure enough, one was found nearby, dozing peacefully.
How had a possum got into an operating theatre? All the theatres in the building, like every room, had ceilings of plaster acoustic tiles, which where convenient for staff needing to access services such as electrical wiring. The tiles sat on racks, relying on their weight to keep them in place. It would be easy for a possum to lift one, having been attracted within by the warmth of the building compared with the trees of the Botanic Gardens.
The microbiologist at the IMVS was the very able Kevin Anderson, who scraped some plaster from an acoustic tile, which grew tetanus. There had recently been an epidemic of hospital-induced tetanus in Belfast, where the input for air-conditioning was placed near a gardener's compost heap. As Medical Superintendent of the RAH, I closed the theatres in the East Wing while we organised tiles of formalised wood to be screwed into place in their ceilings. So as far as I know, they are still there.
I received a telephone call from a furious Premier Playford, who was conducting an election campaign. He directed me to re-open the theatres at once. I must say that it was the most intimidating conversation I have ever had, but I had the presence of mind to ask for the instructions to be in writing, so I could take it to the Board. Nothing followed, and when I met Sir Lyell McEwin soon afterwards, the matter of operating theatres and visiting possums was not raised.
I sincerely hope that commissioning the new RAH will not provoke anecdotes like these, and that all will go well for it.
Dr Peter Last
-o0o-



