
South Australian Medical Heritage Society Inc
Website for the Virtual Museum
Home
Coming meetings
Past meetings
About the Society
Main Galleries
Medicine
Surgery
Anaesthesia
X-rays
Hospitals,other organisations
Individuals of note
Small Galleries
Ethnic medicine
- Aboriginal
- Chinese
- Mediterran
“Z” Ward Parkside Asylum
Acknowledgment: The following data about the “Z” ward have been kindly provided by Chris Sexton and Rob Adams (Glenside Campus Health Services), David Buob (Marion Community Care Team Leader) and Ian Forbes (historian and author of “From Colonial Surgeon to Health Commission.”).
In the early days of South Australia (1836) any provision for the mentally ill was lacking and “lunatics” were confined with criminals in ordinary gaols. In 1840 Dr. Litchfield, the first director of health raised the subject with Governor Gawler and suggested an asylum be built, and that the Government subsidise the project by paying a sum of £100. per patient per year. Because of financial problems this did not eventuate and Dr. Litchfield spent a short time in a paupers prison, while Grey replaced Gawler. Litchfield emigrated to Canada and became active in the health services there.
In 1841 a board to provide accommodation for “lunatics” was created and by 1846 a house with 8 rooms was rented, but not used fully. Six years later “The Adelaide Lunatic Asylum was opened close to the Botanical Gardens. It soon became overcrowded.
In 1870 the Parkside Lunatic Asylum was opened. It was intended to house 700 patients and staff. It is still functional and forms a part of the Glenside Campus Mental Health Services and with the other Adelaide sites provides mental health care for the Adelaide Area.
The Z ward, originally named L ward, was opened in 1885. The change in name from L to Z became necessary because of the then frequent use of the silent “H” and the likelihood of misinterpretation. (“Hell Ward”)
It had two floors with service and recreation areas and several rooms for the supervising attendants. The intent was to provide accommodation for violent and other difficult patients who could not be managed in the general hospital areas. Apart from paraldehyde, psychotropic drugs were not as yet available.
Z ward could accommodate up to 40 patients mainly in single cells with minimal and secured furniture. Windows were barred and the entrance had double barred doors. The building except the entrance was surrounded by the well known “Ha Ha” wall.
“Ha Ha” walls are common, known as dry ditches in the landscaping of English country houses. The ditch has a sloping grass side leading to a vertical stone wall nearest to the house. This gives an uninterrupted view of an extensive grass lawn, the ditch preventing the grazing sheep from straying onto the proximal mowed area of lawn.
In the case of Z ward the ditch gave the illusion of a low wall surrounding the building, which due to the ditch on the inmates side was too high to climb over.
The ward and its inmates closed in the late 1960s. It is no longer a part of the Glenside campus but is part of the Department of Mines. Until recently it served as a drill storage facility.
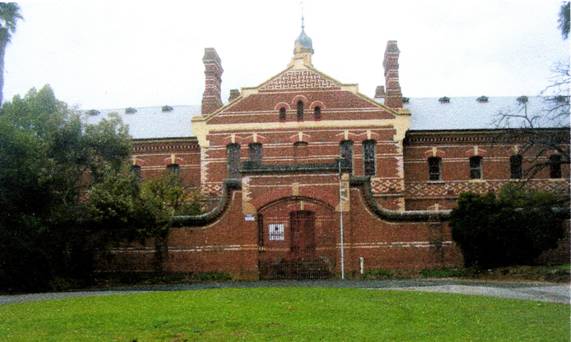
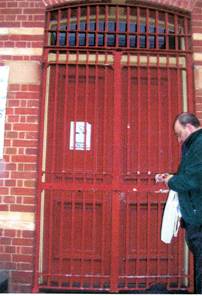
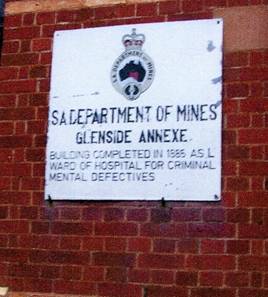
A plaque affixed to the wall on the left of the main entrance.
Below, a plaque indicat-ing that the building is part of the National Trust

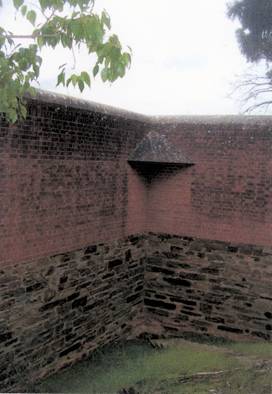
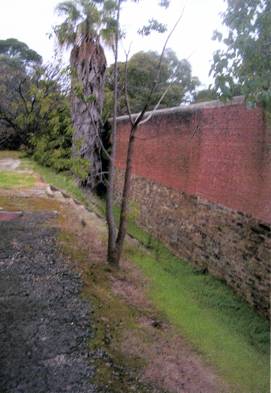 Two views of the ha ha wall.
Two views of the ha ha wall.
The junction of the stone wall and the brick is at ground level, the deep ditch usually the same depth as the outside wall makes escape by climbing difficult. In this instance the total height of the inner wall is about 6 meters
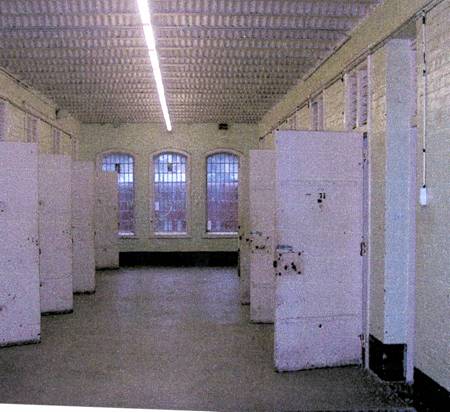 Cell doors opening into the corridor on the second floor
Cell doors opening into the corridor on the second floor
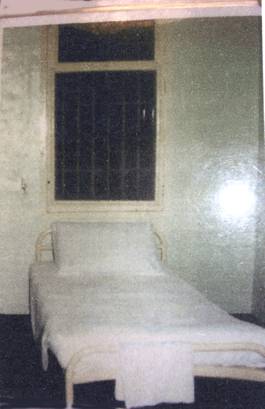
Interior of a cell showing bed & towel.
.
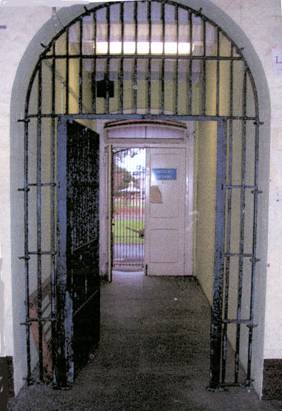
Interior view of main entrance the two iron bar doors increase the security. The attendants admission room is between them.
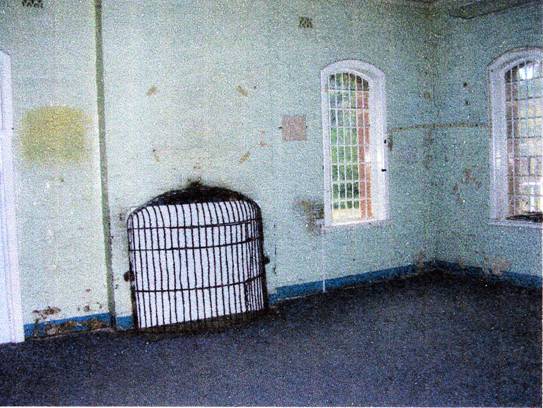 The recreation room with a fireplace.
The recreation room with a fireplace.
-o0o-