
South Australian Medical Heritage Society Inc
Website for the Virtual Museum
Home
Coming meetings
Past meetings
About the Society
Main Galleries
Medicine
Surgery
Anaesthesia
X-rays
Hospitals,other organisations
Individuals of note
Small Galleries
Ethnic medicine
- Aboriginal
- Chinese
- Mediterran
Annotated on the original asylum plans as the “Dead House”
A small elaborately detailed building originally set apart from the Asylum complex. The central section was constructed in 1880, to the design of the Architect-in-Chief’s office as a single volume. The contract was let on the 26th February 1880 to McNamara & Co. of Parkside with completion required in 7 weeks and at a cost of £198. The North (viewing room) and South (laboratory) sides were added simultaneously between 1919-23 at an estimated cost of £550.
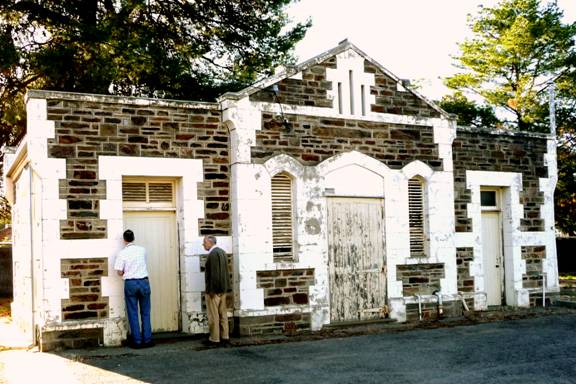
The whole is constructed of Glen Osmond bluestone with rendered parapets, quoins and surrounds to windows and door openings.
The roof is clad with corrugated iron and has exposed timber trusses above the central dissecting room with skillion roofs concealed by horizontal parapets to the wings, which have battened ceiling linings.
Windows then and now were mostly open timber louvers rather than glazed with light entering through central roof lights (since removed).
In the 1920s wings, with additional glazed windows were introduced, with those on the northern side lead lighted and glazed with coloured “hammered” glass, adding an ecclesiastical quality to the building. Floors are unlined concrete. Internal walls to the center section are roughly rendered, but set plastered in the wings.
Autopsies ceased being performed here some years prior to 1970 due to lack of modern refrigeration, with deceased patients being removed instead to the Mortuary situated at the Northfield Wards of the Royal Adelaide Hospital where autopsies (when necessary) were performed. Sir John B. Cleland, son of W. L. Cleland, was appointed Pathologist in 1919.
Internally, the Mortuary building retains most of the components that supported its function and still illustrate its former role, which gives the building high integrity and a high interpretive potential.
The Glenside Mortuary was the subject of a visit by representatives of the SA Medical Heritage and Glenside Hospital Historical Societies on Friday 27th March 2009. The building is structurally sound but requires remedial repairs to assist in its preservation. Consideration should be given to re-installing the central roof lights.
The Society agrees with the conservation architects Bruce Harry & Associates who in their 2003 Conservation Plan stated “Internally, the Mortuary building retains most of the components that supported its function and still illustrate its former role, which gives the building high integrity and a high interpretive potential.
Accordingly it was felt that the building should be retained, repaired and cleaned up.
Its value to the heritage of the State of SA would best be served by remaining as originally intended: a 19th century Mortuary. With this in mind, the interior could be set up from items in our respective collections as a permanent exhibit and an addition to the cultural heritage that exists on the Glenside site.
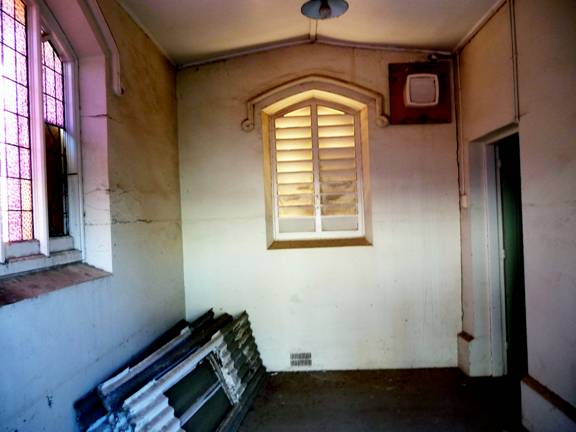 Mortuary front room
Mortuary front room
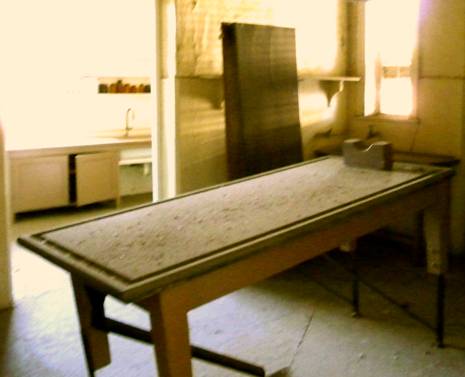
The middle of the three rooms with an autopsy table
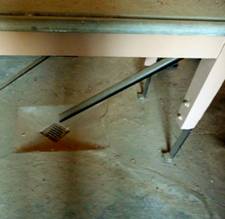 Drain below table
Drain below table
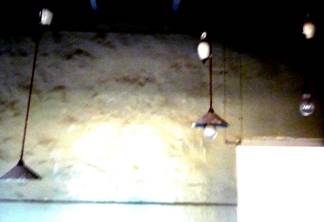
Extensible lights above the table
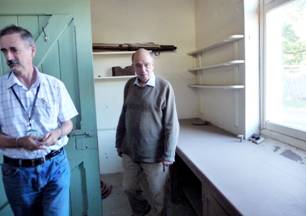
The third room - a specimen room
The following account is by David Buob, president of the Glenside Historical Society
Annotated on the original asylum plans as the "Dead House"
A small elaborately detailed building, originally set apart from the Asylum complex. the
central section was constructed in 1880, to a design by the Architect-in-Chiefs office as a
single volume. contract was let on the 20th February 1880 to McNamara & Co of
Parkside with completion required in seven weeks and at a cost of £198.
The North (viewing room) and South (laboratory) sides were added simultaneously between 1919-23 at an estimated cost of £550.The whole is constructed from Glen Osmond bluestone with rendered parapets, quoins, and surrounds to windows and door openings. The roof is clad with corrugated and has exposed timber trusses above the central dissection rooms with skillion root's concealed by horizontal parapets to the wings, which have battened ceiling linings. Windows then and now were mostly open timber louvres rather than glazed with light entering through central roof lights (since removed).
In the 1920's wings. additional glazed windows were introduced, with those on the northern side lead-lighted and glazed with coloured "hammered" glass, adding an ecclesiastical quality to the building. Floors are unlined concrete. Internal walls to the centre section are roughly rendered, but set plastered in the wings.
Autopsies ceased being performed here some years prior to 1970 due to the lack of modern refrigeration, with deceased patients being removed instead to the Mortuary situated at the Northfield Wards of the Royal Adelaide Hospital where autopsies (when necessary) were performed. Sir John B Cleland, son of the W.L. Cleland, was appoint. Pathologist in 1919.
Internally, the Mortuary building retains most of the components that supported its function and still illustrate its former role, which gives the building high integrity and a high interpretive potential.
From "1870-1970 Commemorating the Centenary of Glensidc Hospital " by Harry Kay & “Glensidc Hospital Conservation Plan — 2003” by Bruce Harry & Associates, Architects & Heritage Consultants.
-o0o-
